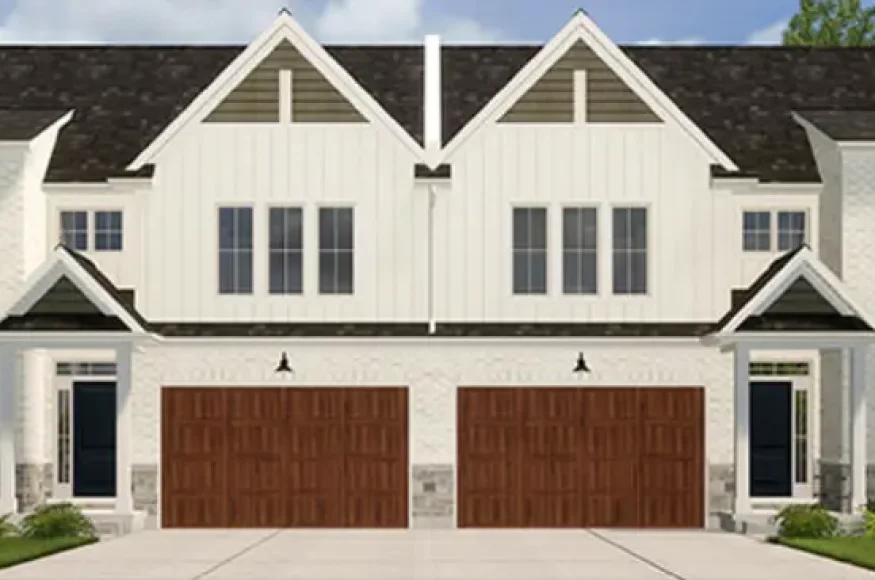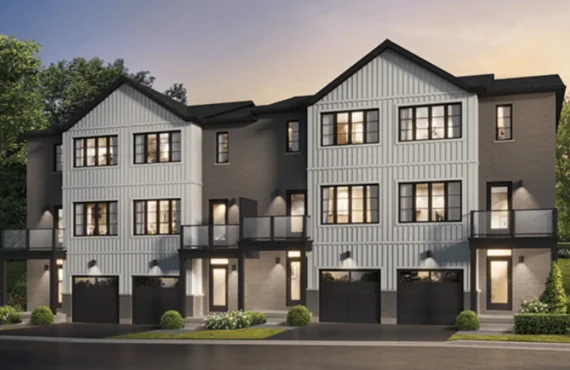White Pine Meadows
Details
-
Beds3
-
Year builtTo be determined
-
Type
Details
-
Beds:3
-
Status:
-
Parking Purchase Cost:N/A
-
Additional Parking Details:N/A
-
Storage Cost:N/A
-
Locker Cost:N/A
-
Occupancy:N/A
-
C.C.maint:N/A
-
Additional Storage Details:N/A
-
Additional locker Details:N/A
-
Sale Start:To be determined
-
clmonthyear:N/A
-
Average PPS:$559
-
Is Floor Plan:1
-
Area Sqft:1252 - 2130
-
Celling:,9
Overview
Marketing Summary
Vacant Land, Townhome Condominiums Located in Dorchester, Ontario. Welcome to White Pine Meadows, A vibrant, safe community located in beautiful Dorchester, Ontario, where traditional values and innovation grow. Located less than 2 minutes from Highway 401 10 minutes east of London 20 minutes west of Woodstock. Quality is always at the forefront of our designs, White Pine Meadows Townhome Condos are being constructed with a similar level of high end finishes that our single family home clients enjoy. From seniors and retirees, to young families and first time homebuyers, we have a home for you. Source: White Pine Meadows
Features Finishes
EXTERIOR DOORS AND WINDOWS • Front Door: Fiberglass painted front door with a single side lite and transom above • Patio doors: 6’ vinyl sliding glass door EXTERIOR CLADDING AND FEATURES • Siding: James Hardy fibre cement siding in board and batten profile in Arctic White and in shakes profile in Aged Pewter in areas as shown on the drawings • Brick: Shouldice Polar White strata smooth concrete brick in areas as shown on the drawings • Stone: Shouldice Slate Estate Stone concrete stone in areas as shown on the drawings GARAGE DOORS • Insulated steel sectional overhead garage doors in stamped carriage profile with frosted glass panels and wood grain finish. Chain drive door openers included DRIVEWAY • Brushed Concrete Driveway steps and porches LANDSCAPING • Each unit will receive a length of boxwood shrubs at the entrance to the unit as shown on the renderings • The back of each unit will have a 8’x10’ brushed concrete patio with a 6’h wood privacy fence ELECTRICAL • B200 Amp electrical service • Light fixtures available in Black and Chrome package. See Finish Selections Guide for more detailed information • Pre-wired Cat5 outlets to serve Great Room TV location HEATING • Variable speed high efficiency furnace & air conditioner • Ecobee smart home thermostat STAIRS AND HANDRAILS • Carpet stairs c/w poplar handrail, 3-1/2” poplar newel post and cap and 5/8” metal pickets in round or square MILLWORK, COUNTERTOPS AND MIRRORS • Quartz countertops throughout • See finish selections guide for kitchen layouts and cabinet colour selection options PLUMBING • Delta Trinsic plumbing fixtures in chrome finish throughout with available upgrades to black and gold • Curbless tile shower w/ mosaic tile base and glass shower door • Glass shower door hardware available in black and chrome • Water line to fridge included PAINT AND DRYWALL • Orange peel ceiling throughout finished spaces except flat in bathrooms and closets • Garage is drywalled FLOORING AND TILE • Engineered hardwood throughout main floor except otherwise noted below • Ceramic tile floors in front entrance, back hallway, laundry closet, washroom floors and on bath and shower surrounds • Carpet flooring in all bedrooms c/w upgraded underpad APPLIANCES • The supply of any kitchen and laundry appliances are not included in the base price of the home. This includes the stove, dishwasher, fridge, washer and dryer • Appliance packages are available as noted in the finish selections guide and include installation • Appliances provided by the client are to be delivered and installed after the occupancy date INTERIOR TRIM, DOORS, HARDWARE AND CLOSETS • In profiles as shown in the finish selections guide • Interior Door Hardware: Weiser interior door hardware in profiles as shown in the finish selections guide • Bedroom closets: single row of 12” open slide wire shelving • Linen closets and pantry: four rows of 12”-16” linen wire shelvings
Mortgage Calculator
$799,900
/
Monthly
- Principal & Interest
- Property Tax
- Home Insurance







